When you’re looking to build the perfect homestead home, you need features that support self-sufficiency, food preservation, and the realities of living in the country. I’ve rounded up some of my favorite homestead house plans to show you the options available – from tiny 600-square-foot cottages to spacious family homes over 3,000 square feet. And if you just want to look and dream, I’m right there with you! 🙂 The Natalie Plans are some of my very favorite: practical, filled with natural light, and a little different.
The Homesteader McKinney
This farmhouse-style plan offers 3432 sq. ft., 7 bedrooms, and 4.5 baths. Key functional features include an open living and kitchen area and a mudroom with a sink, coat/shoe nook, and half-bath access – perfect for cleaning up after outdoor work.
Best for: Large multi-generational homesteading families
Country Home Plans by Natalie – F-1990
This plan features a “U” shaped kitchen with a breakfast nook and a large playroom above the garage. It is 1990 sq. ft. with 3 bedrooms and 2.5 baths.
Best For: Growing families seeking timeless country elegance
Shed to Cottage Build
The 768 sq ft design, built for functionality and cost-effectiveness, includes creative storage and maximized space, embodying a functional homesteading approach in a small home.
Best For: Budget-conscious minimalists and starter homesteaders
Country Home Plans by Natalie – F-2300
This 2300 sq. ft. home features 3 spacious bedrooms and 2 baths. The master bedroom shares the fireplace with the living room. The two bedrooms at the top have lots of space and are perfect for privacy for older visiting family members.
Best For: Multi-generational living with luxury touches
The Build-as-You Grow Homesteader
This unique plan starts as a 1,137 sq. ft., 1 bedroom, 1 bath “starter” cottage and can expand to a 2,928 sq. ft., 4 bedroom, 3 bath home. This “build as you grow” concept is functional for expanding your needs over time.
Best For: Forward-thinking homesteaders with evolving family needs
Country Home Plans by Natalie – F-1710
A 1710 sq. ft. country home with 3 bedrooms and 2 baths. It has a wide entryway, a fireplace, a large utility room, and lots of outdoor space.
Best For: Single-level living with classic farmhouse charm
The Homesteader III
A 3211 sq. ft. plan with 4 bedrooms and 2 baths, featuring covered porches and a mudroom for functional living. The large island has shelving on the dining room side for extra canning storage, and the deep, hidden pantry has even more room for long-term food storage.
Best For: Multi-faceted homesteading with business potential
Country Home Plans by Natalie – F-1390
At 1390 sq. ft., this 3 bedroom, 2 bath plan includes a functional “U” shaped kitchen and a long parlor that opens with French doors to the side screen porch, which can also be accessed from the dining area.
Best For: Cozy efficiency on a budget
The Summer Cottage
An 1817 sq. ft. plan with 3 bedrooms and 2 baths has a large kitchen with room for a 6 burner stove, a large attached pantry for long-term food storage, cabinet space for dehydrators, and an oversized laundry room with space for 2 freezers and includes a sink for easy clean up!
Best For: Serious food preservers and DIY builders
Country Home Plans by Natalie – F-1080
This 3 bedroom 2 bath 1080 sq. ft. plan has a gambrel roof that provides more space for two bedrooms on the second floor. The main floor features a center fireplace shared by the parlor and dining room. A corridor kitchen has a stacked washer/dryer beside the refrigerator.
Best For: Budget-conscious minimalists seeking classic charm
Country Home Plans by Natalie – F-2540
This 2540 sq. ft. plan has 4 bedrooms and 3.5 baths. It features a massive fireplace in the parlor and shed roof dormers, perfect for a window seat. It has a long country kitchen with ovens built right into the 2nd brick fireplace.
Best For: Multi-functional family homestead with dedicated workspaces
The Craftsman Cottage
At 1312 sq. ft. with 2 bedrooms and 2 baths, this plan features a kitchen well-equipped for processing and preserving the harvest and a large island.
Best For: Compact homesteading for couples or small families
Luxurious 3-Bedroom Home with Expansive Living Spaces and Outdoor Entertaining
This plan offers 3797 sq ft, 3 bedrooms, and 4.5 baths. It emphasizes functionality with features like a game room, guest suite, open floor plan, outdoor kitchen, split bedroom layout, walk-in pantry, and a mudroom.
Best For: Luxury homesteading with high-end entertaining capability
Country Home Plans by Natalie – F-1680
This plan offers 1680 sq. ft. of space, showcasing two dormer windows in the upstairs bedrooms. It totals 3 bedrooms and 2 baths. The long screen porch also extends the dining area.
Best For: First-time homesteaders seeking affordable charm
The Rose Cottage
A smaller option at 604 sq. ft. with an open living and kitchen area and 1 bath. The Rose Cottage is perfect for a mother-in-law cottage, guest house, or starter home for a single person or a couple.
Best For: Versatile tiny living with homesteading capability
The Homesteader Laurel
Offering 3160 sq. ft., 4 bedrooms, and 3 baths, this plan includes a mudroom with similar features to “The Homesteader IV,” emphasizing practical entry and cleanup space.
Best For: Large-scale homesteading for growing families
The Homesteader IV
This 2638 sq. ft. plan has 3 bedrooms and 2 baths, with a mudroom equipped with a sink, hanging room, cubbies, laundry, and freezer space, showcasing a focus on utility. The large attached pantry has ample room for long-term food storage and has cabinet space for dehydrators if desired.
Best For: Serious homesteaders needing balanced work and living space
The Homesteader V
With 3308 sq. ft., 5 bedrooms, and 2 baths, this plan features covered porches and a mudroom off the back porch, prioritizing practicality for a larger household or homesteading activities.
Best For: Large family homesteading with multi-generational potential
Country Home Plans by Natalie – F-1600
With 3 bedrooms and 2 baths, this 1600 sq. ft. plan features an open living and dining room with French doors that lead to a screen porch. It also has a spacious master bedroom with room for a seating area.
Best For: Smart space-maximizing for small families
The Homesteader VI
Offering 2965 sq. ft., 4 bedrooms, and 2 baths, this plan includes covered front and back porches and a mudroom, emphasizing functional outdoor-indoor transitions.
Best For: Adaptable family homesteading with future expansion potential
Heart’s Content Farmhouse is a participant in the Amazon Services LLC Associates Program, an affiliate advertising program designed to provide a means for sites to earn advertising fees by advertising and linking to Amazon.com. This means that when you click on certain links on this site and make a purchase, I may earn a small commission at no additional cost to you. I only recommend products I genuinely believe in and would use in my own kitchen. As an Amazon Associate, I earn from qualifying purchases.
HOMESTEAD Bamboo Pantry Storage Bins – Stackable Baskets, Potato and Onion Storage for Pantry Organization, Set 3 PiecesTranqun 27 Pack Beeswax Wraps for Food Reusable Beeswax Assorted Bread Storage Wrap Fresh Food Keeper for Covering Dishes Sandwich Cheese Fruit Bread Snacks 3 L 9 M 15 S Sizes
12oz Mason Jar Oil Rubbed Bronze Soap and/or Lotion Dispenser for Hand Sanitizer; Petite, Cute and Compact Liquid Soap or Hand/Body Lotion Refillable Dispenser (Oil Rubbed Bronze, Single 12oz)
Bencailor 6 Pcs Farmhouse Kitchen Towels Chicken Rooster Kitchen Decor Farm Animal Hand Towels for Cooking Baking Housewarming Gift,15.75 x 23.62 inch(Retro Gray,Barn Farm)
tchdio Rubber Boot Tray, Non Slip Shoe Tray for Entryway, Multipurpose Boot Mat Tray, Durable Entryway Mud Mat Tray for Front Door, 16×27.5 Inches
Reusable Cotton Mesh Produce Bags – 100% Organic Cotton, Durable, Double Stitched, Washable with Tare Weight & Drawstring – Mesh Bags for Grocery Shopping, Vegetables & Fruits | 6 Bags (2L, 2M, 2S)
Tips For Building Success
Design for your climate – In cold climates, prioritize south-facing windows, insulation, and heating efficiency. In hot climates, focus on cross-ventilation, shade, and cooling. Working WITH your environment will save money and increase comfort.
Plan for functional zones – Create clear zones for “clean” vs. “dirty” activities. Mud/utility areas should connect directly to gardens and animal areas, while keeping a buffer between these spaces and living areas.
Consider future needs – Build for where you’ll be in 5-10 years, not just today. Might elderly parents move in? Will you need a home office? Are there more children in your future? Plan flexibility now to avoid renovations later. And if you’re still just dreaming, work on building these skills while you wait.
Prioritize water and energy systems – If you’re building off-grid or want resilience, design around your water catchment, storage, and energy generation needs from the beginning. Retrofitting these systems is always more expensive.
Choose low-maintenance materials – Your time is valuable on a homestead. Select materials and finishes that don’t require constant upkeep so you can focus on your land and animals instead of maintaining your house.
Whether you’re just starting with a garden and a few chickens or planning a fully self-sufficient property with livestock and extensive gardens, there’s a house plan for you. Remember to consider where you live, your budget, and your future family size.




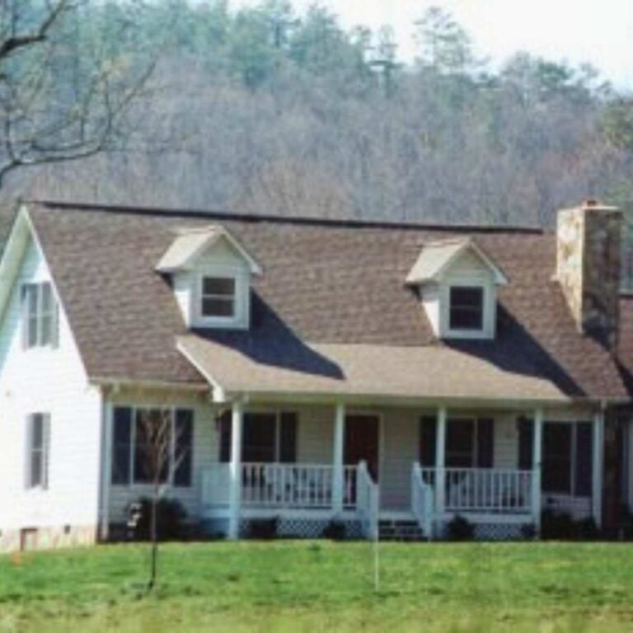
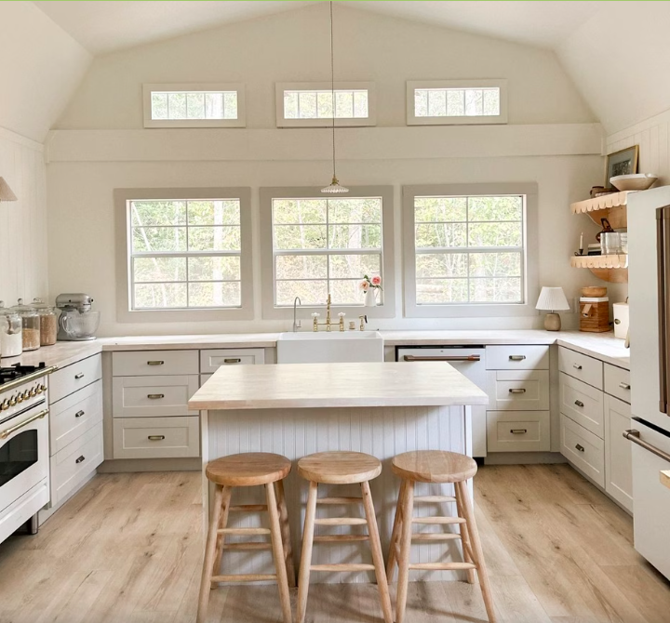
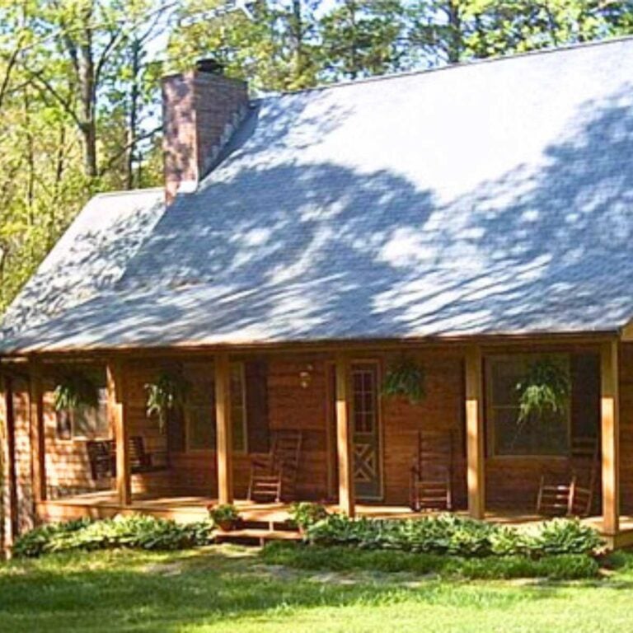

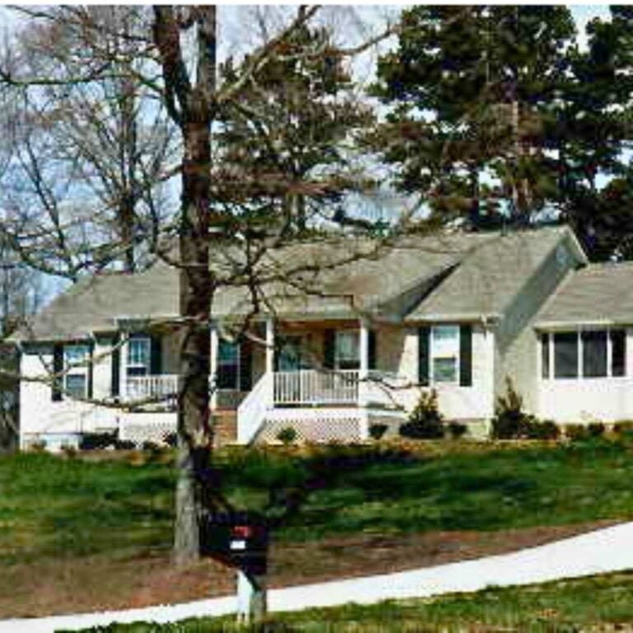

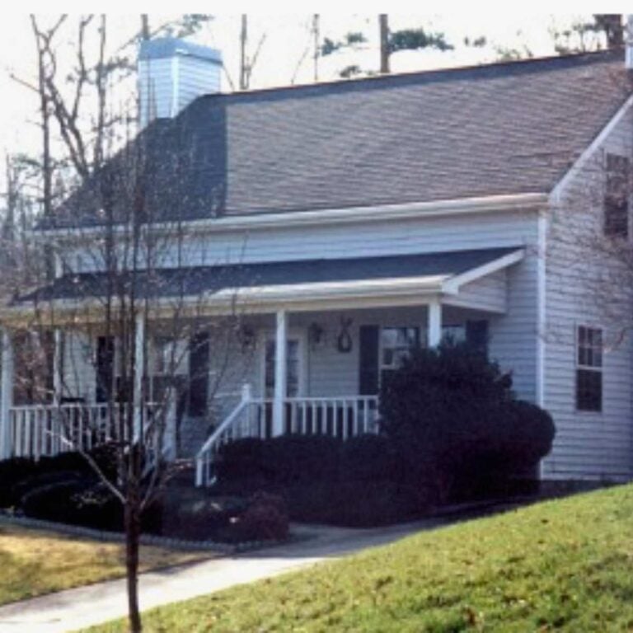

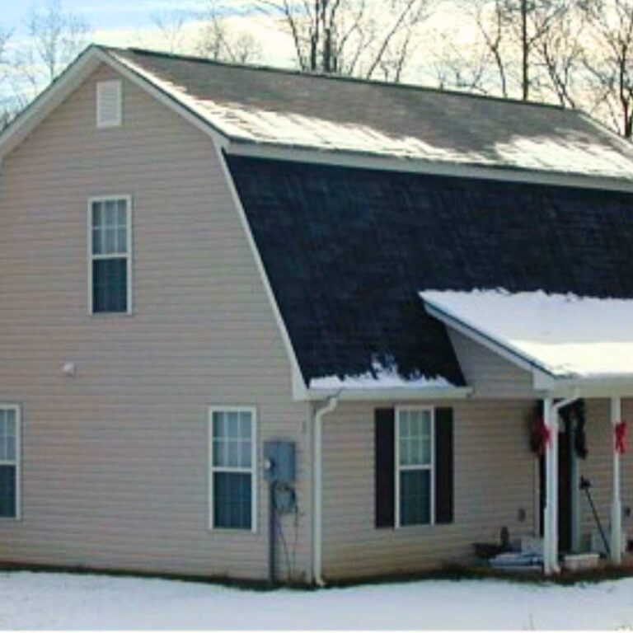
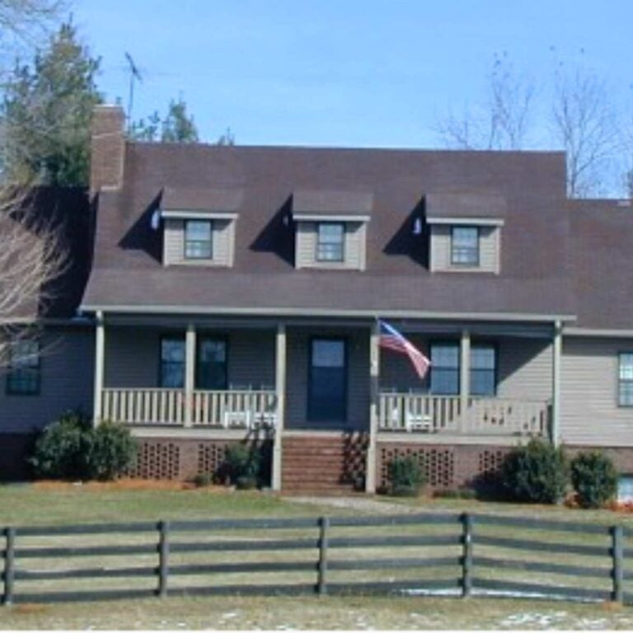


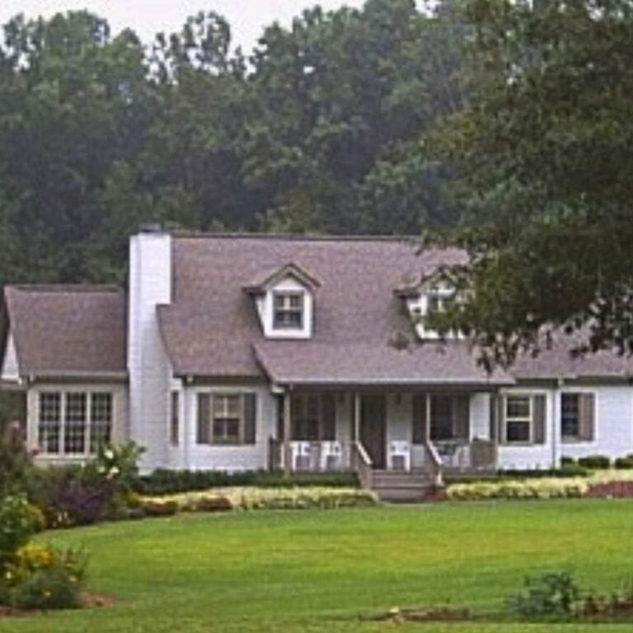




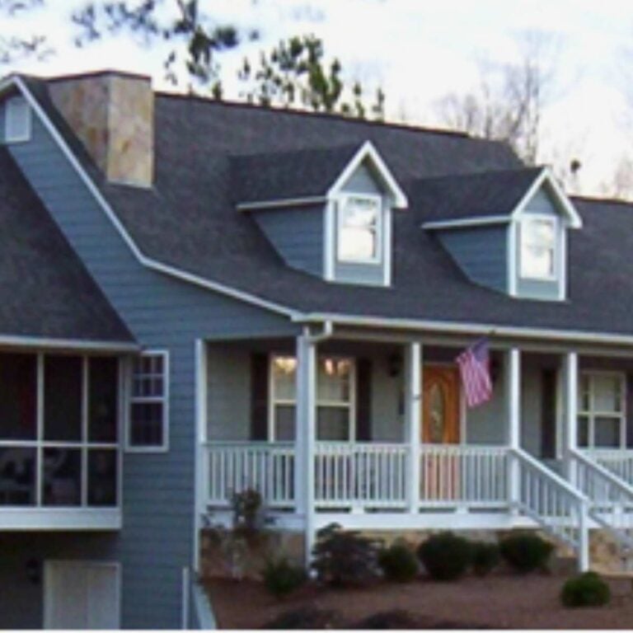








More to Explore
Hot Pepper Jelly Glazed Wings
Simple Homemade Marinara
How to Make Garlic Powder in a Dehydrator
Homemade Spiced Apple Rings (For Canning)